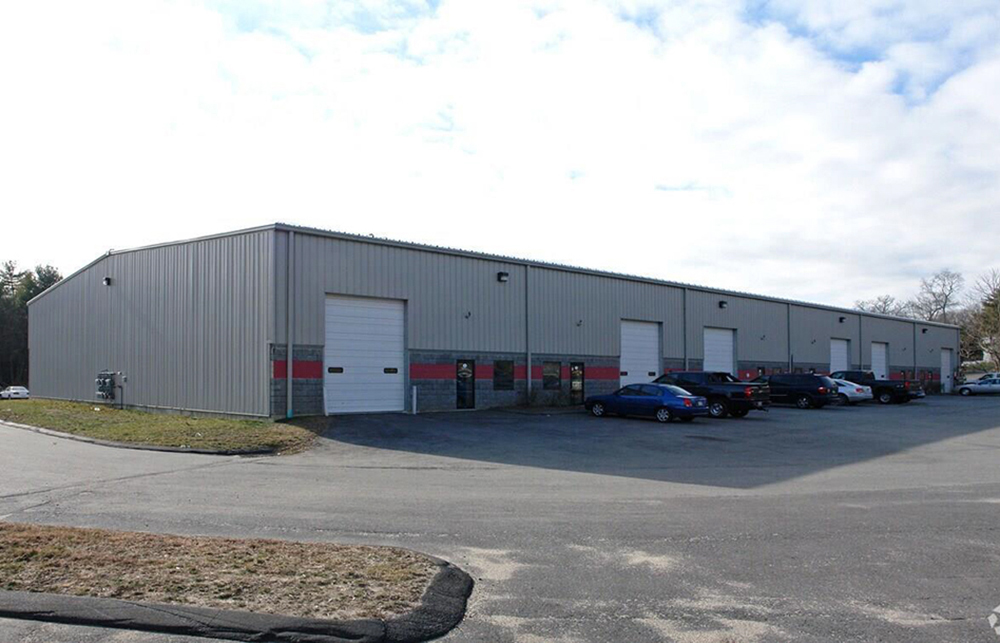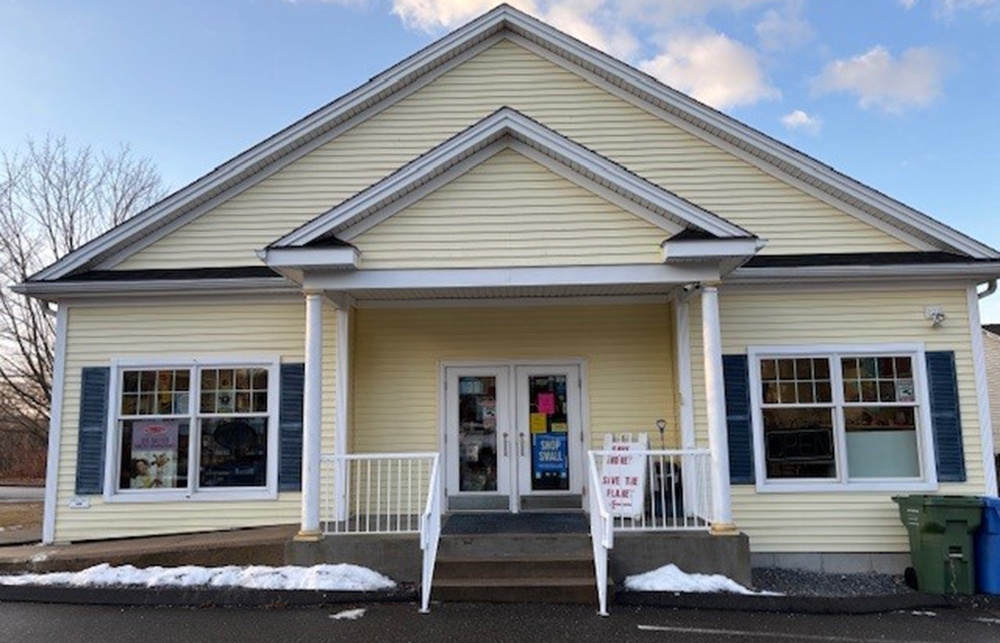Because developers pay interest each month on the money they borrow to buy land, hold it until approvals are obtained, and eventually build, the perception has been that the best way to save money and speed through a project is to abridge the site development process. Sounds simple enough in theory, but comprehensive land use planning is complicated and the repercussions of speed are costly. Time and time again I hear of projects that have experienced extensive losses of time and money by trying to push projects through or circumvent parts of the process. The direct and indirect costs that arise from the delays and uncertainty associated with lengthy and complex approval procedures, numerous and often conflicting resource protection standards, appeals, legal procedures and fees assessed on a proposed development are true costs that are added to the bottom line. However, these costs can be minimized by assembling a professional design team consisting of an attorney who specializes in land use law, an architect and a land survey and engineering firm who understands and effectively utilizes the site development process. More importantly the owner/developer should consider working with a design team that has an understanding of the community and has developed relationships and a certain level of trust with the local boards and commissions. Although every project is unique, the following is a general outline of the process and what to expect.
The first stage of site development is probably the most crucial to the timing and financial success of a proposed project because it is at this point that the project viability will be determined and potential impediments will be exposed. The due diligence phase begins with essential pre-design activities such as determining the client's expectations, site inventory and analysis including land survey, abutting site analysis, tenant development criteria and a comprehensive review of the town or city zoning requirements for site plans as well as subdivision rules and regulations. Above and beyond these boiler plate activities should be crucial pre-design meetings with local officials to present the proposed project and determine the anticipated response as well as pre-scoping meetings with state and local agencies to establish permitting requirements. These two meetings in of themselves are the most effective tools in expediting the approval process because they address issues and requirements before expensive technical and engineering work has been conducted. Depending on the extent of the work proposed, engaging in a neighborhood meeting to discuss the project and alleviate concerns should be considered. All of these criteria together form the basis of the design plan and the end result of this first stage process should be a clear determination of the overall project scope.
The second stage of a project is where the final design is essentially hammered out and all the front end work pays off. The development team can now utilize the information to refine the conceptual plans into a preliminary design. This is accomplished by integrating the site design elements including existing conditions, site preparation, layout, grading & drainage, erosion control, proposed utility layout, parking and traffic control criteria. The preliminary design is taken to a level where there is sufficient detail to allow the client to evaluate costs, phasing, and other issues. Any conflicts will be subject to revisions, resulting in a final design and submission for approval by local regulatory agencies. Since each phase of the process ultimately loops back to the earlier one, the comprehensive due diligence performed early on should provide the permitting agencies with a clear and concise plan that will require fewer revisions and less approval time. It is important to note that agencies who view proposed developments that take sustainability and comprehensive land planning into consideration often make approval decisions in less time.
The final stages involve the construction of the project and include construction documents (CDs) and construction administration (CA). CDs when provided include the preparation and development of the final layout, grading, and planting plans. These are supplemented with construction details and specifications, and written requests for technical information from the contractor and its subs. An as-built survey will complete the process and insure compliance on any outstanding actions or lender requirements.
With turnaround time on new development projects averaging about 18 months and market predictions indicating that development is predicted to pick up by 2014, this fall is looking ideal for owners/developers to launch new projects. They just need to keep in mind that saving time by short stepping the process doesn't necessarily translate into saving money. A knowledgeable design team will be able to create a project that limits the number of permits required, avoiding unnecessary exposure and fees. Ultimately following each step of the development process ensures that the variables have been taken into account and the unforeseen has been discovered. The development process remains a long, sometimes contorted path but an experienced professional design team will be able to provide you with the knowledge and expertise to best navigate the process and complete a successful and profitable project.
James Major, P.E. is president of
Allen & Major Associates, Inc., Woburn, Mass.














.png)
